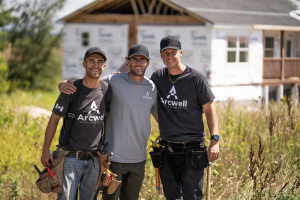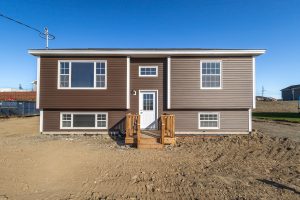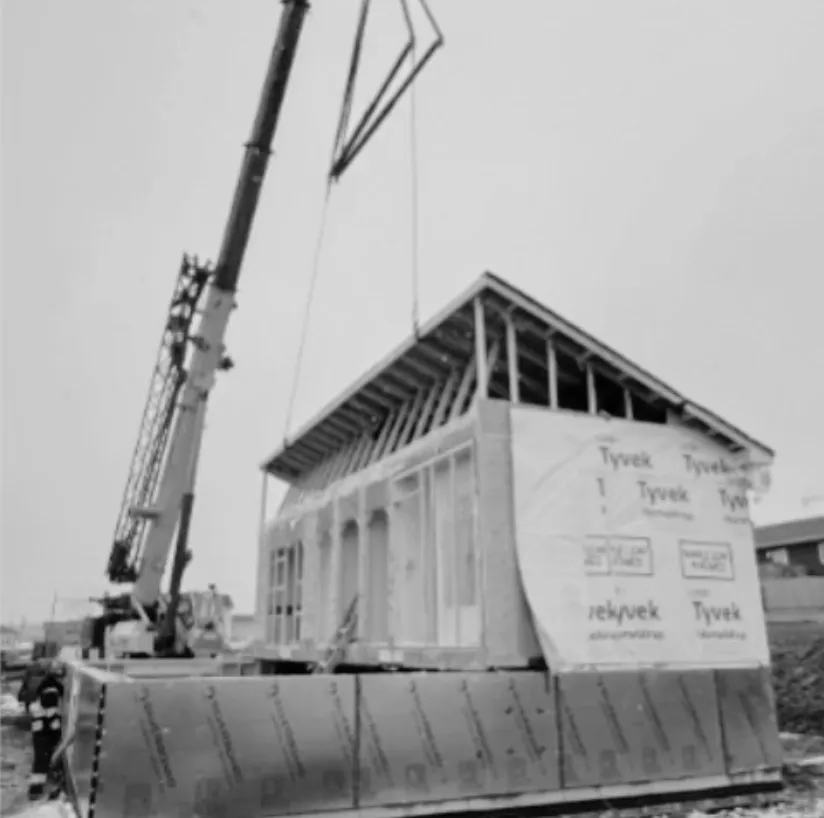Building a prefabricated home is an exciting and efficient way to create and build larger community developments. This article will guide you through Arcwell Developments high-level process of manufacturing and completing our 2000 square foot split-entry modular home model, featuring six bedrooms and three bathrooms, designed to sit atop an 8-foot basement with an insulated concrete form (ICF) foundation. With Arcwell Developments as your builder and contracting partner, you can ensure that every detail is expertly managed, facilitating a seamless transition to homeownership for your community.
Stage One: Design and Planning
The journey begins with a collaborative vision. Arcwell’s team works closely with Developers, Housing Managers and their teams to finalize the home design and layouts ensuring they meets market demands and community standards. This phase includes:
Enginereed drawings: our design team create detailed plans and elevation drawings encompassing all aspects, from room dimensions to exterior finishes.
Permitting and Approvals: Arcwell helps navigate the necessary permits, ensuring compliance with local regulations and zoning laws, which can vary by location.
Site Evaluation: A thorough assessment of the building site is conducted, considering factors like orientation, landscape, and access for construction equipment.
Stage Two: Manufacturing the Modular Units
Once the design is approved and permits are in place, manufacturing of the modules begins in a controlled factory environment. This approach enhances quality and efficiency.
Building the Modules: Each module is constructed in segments, with walls, floors, and roofs assembled in the factory, minimizing weather-related delays.
Quality Control: Rigorous quality checks are conducted throughout the construction process to ensure each module meets high standards for durability and design.
Stage Three: Site Preparation
Site Preparation: As the modular units are being completed Arcwell Developments prepares the site, including excavation for the 8-foot basement and installation of the ICF foundation and pony walls. ICF provides superior insulation and strength, ensuring energy efficiency and structural integrity.
Stage Four: Delivery and Completion Work
Delivery: Once the foundation is ready, the modules are carefully delivered and set onto the foundation using cranes. Precision is key to ensure everything aligns perfectly ensuring the units are weather tight as quickly as possible.
Weather Tight Work: With the modules in place, the real work begins as Arcwell Developments connects the units and finishes the interior. The team works on joining the modules, ensuring structural integrity and proper alignment, sealing, and securing each section.
Interior Finishing: Arcwell’s skilled craftsmen focus on interior details, including drywall installation, flooring, and trim work.
Exterior Work: Final touches include exterior cladding, roofing, and landscaping, enhancing curb appeal and creating a cohesive look within the community.
Stage Five: Basement Completion
While the modular home is manufactured off-site, the basement is built using traditional construction methods, requiring careful planning and execution.
Concrete Work: Traditional construction techniques are employed to build the basement. This includes pouring concrete and reinforcing the structure.
Interior Finishing: The basement can be finished according to community standards, typically including drywall, flooring, and other design elements, creating additional functional space for homeowners.
Stage Six: Final Inspection and Handover
After the finishing touches, it’s time for the final inspection. Arcwell Developments conducts a comprehensive walkthrough to ensure everything is up to standard.
Quality Assurance: Every aspect of the home, including the basement, is inspected to meet quality expectations. Any adjustments needed are promptly addressed.
Handover Process: Once everything is approved, Arcwell provides all necessary documentation, including warranties and manuals, marking the official handover of the home.
Bringing It All ‘Home’
Our team at Arcwell Developments prides its self at delivering an efficient, comprehensive and affordable process that transforms your communities vision into reality. From design to final inspection, every step is meticulously managed to ensure a smooth transition for homeowners within your community. With quality craftsmanship and attention to detail, your new Arcwell Homes will not only meet demand but also foster lasting connections and community pride.


