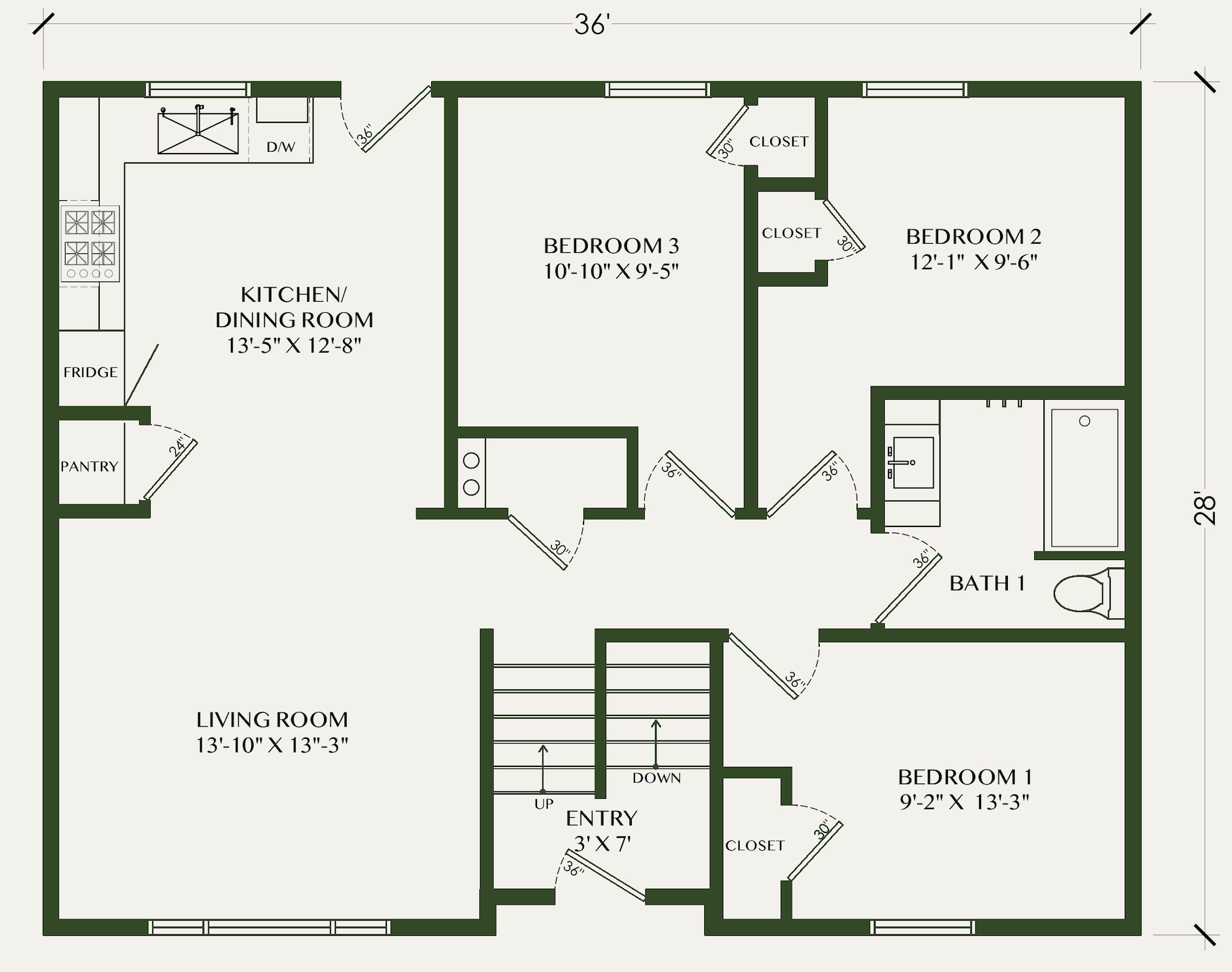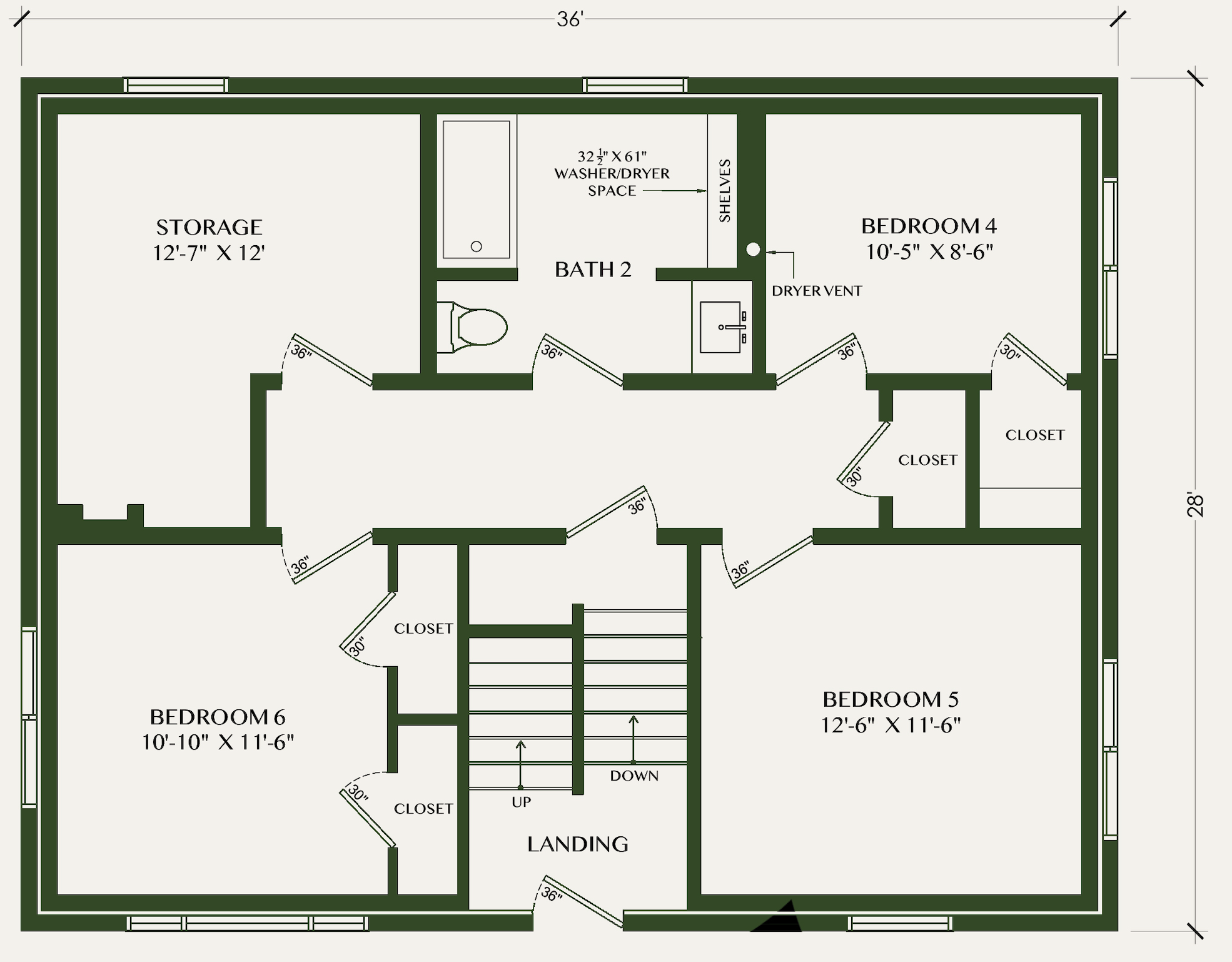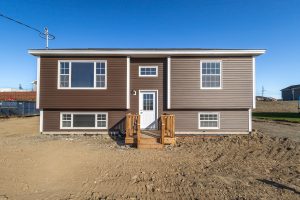AD-300: Split Entry
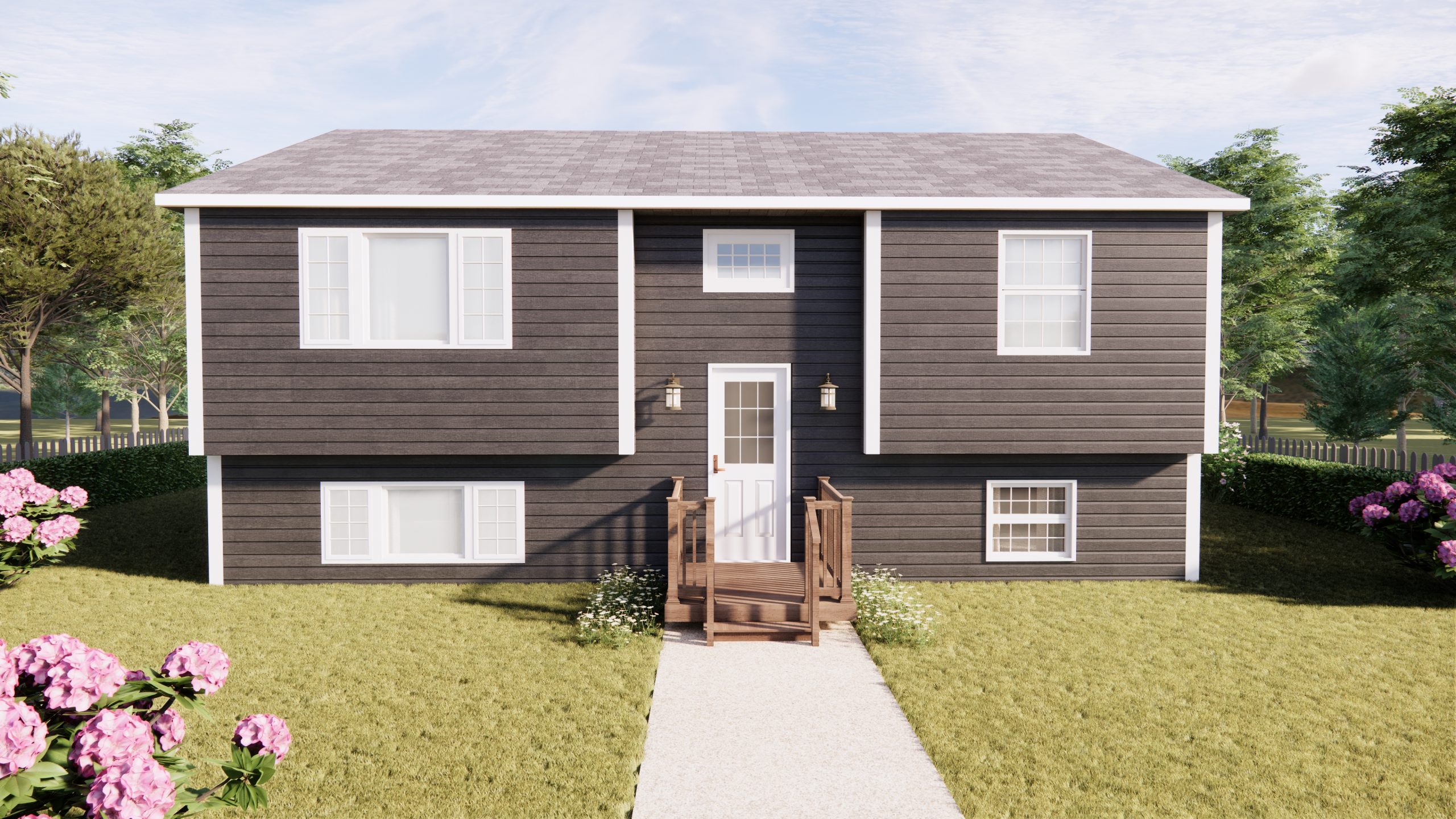 Traditional
Traditional
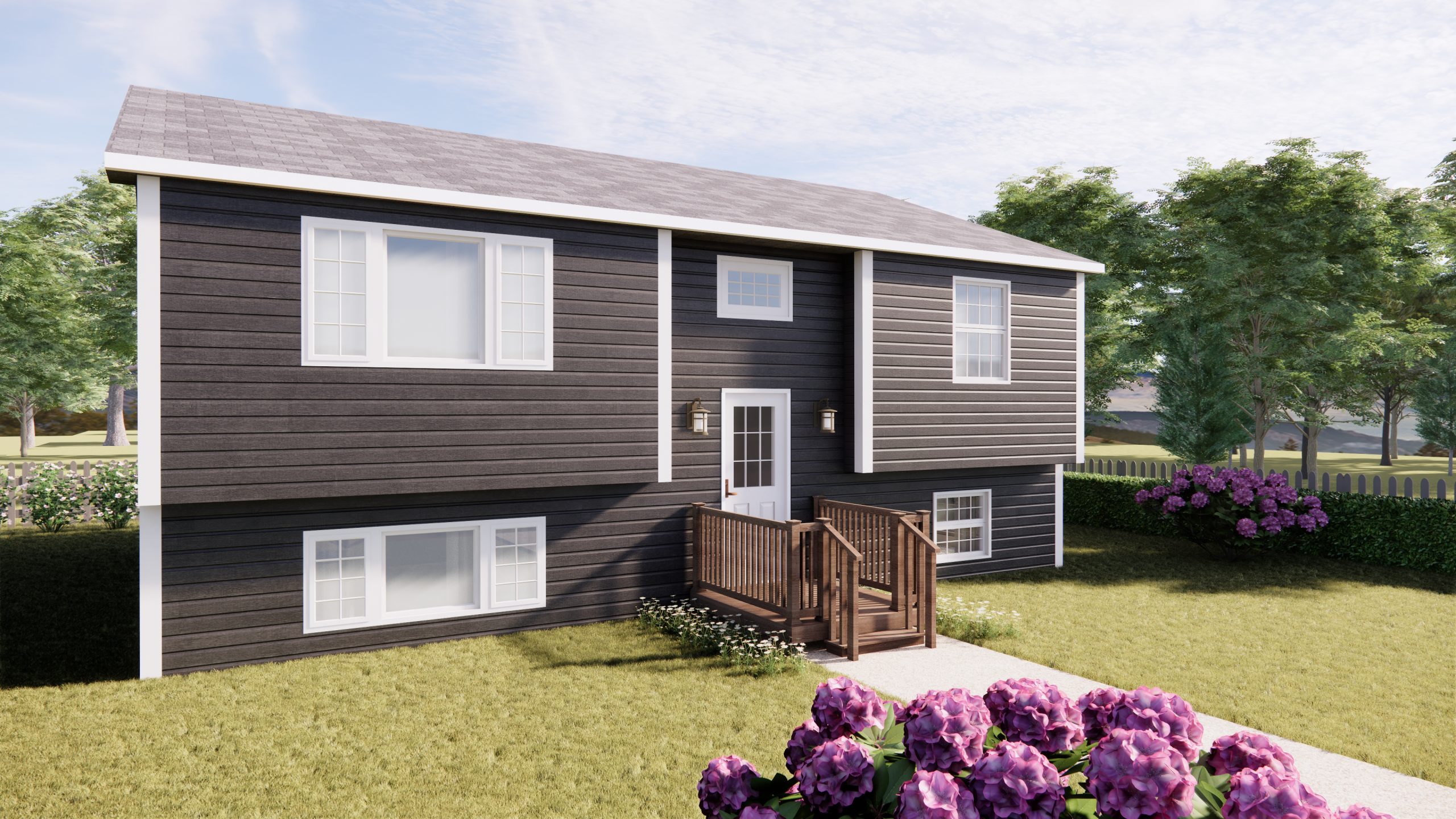 Traditional
Traditional
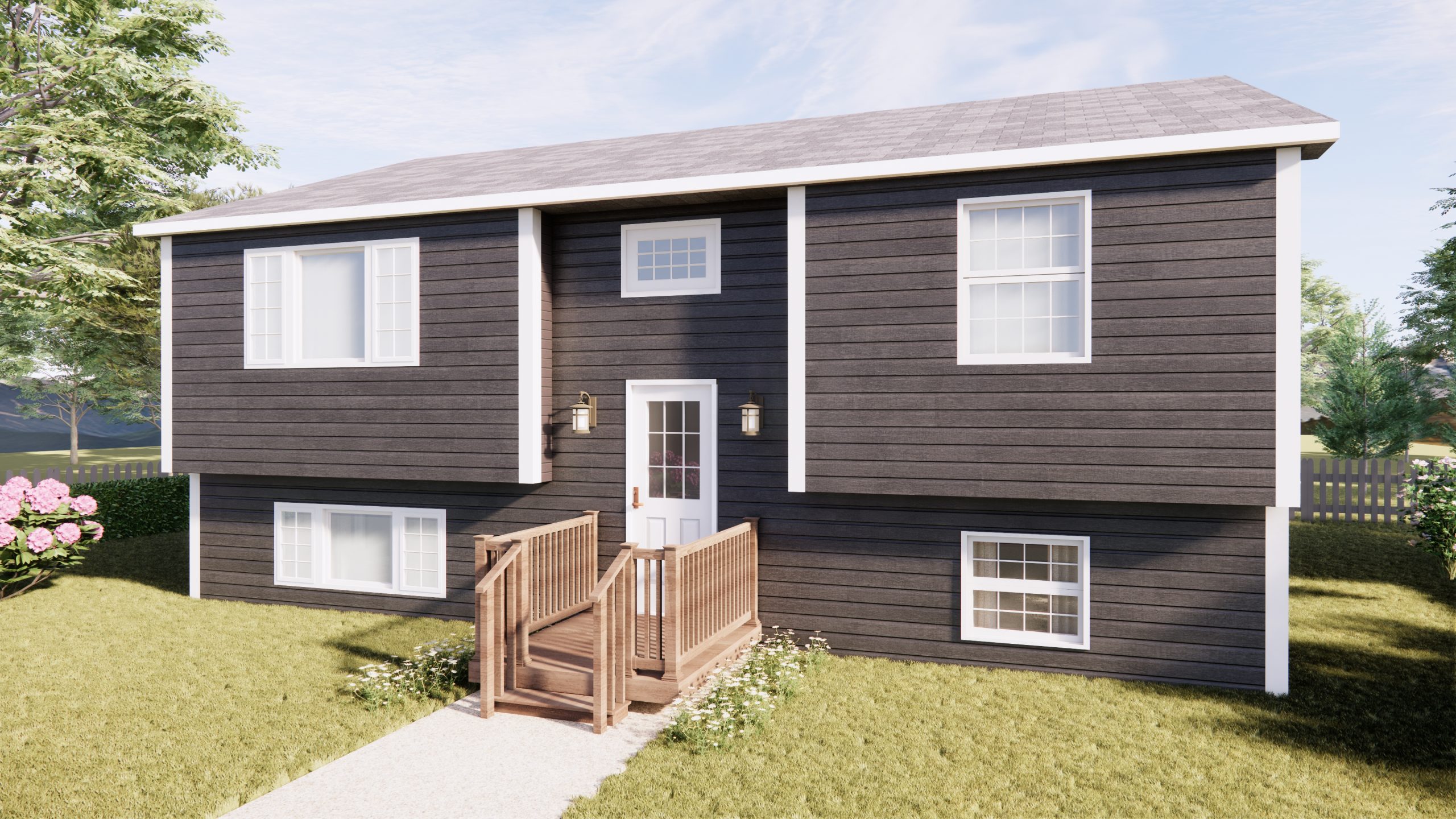 Traditional
Traditional
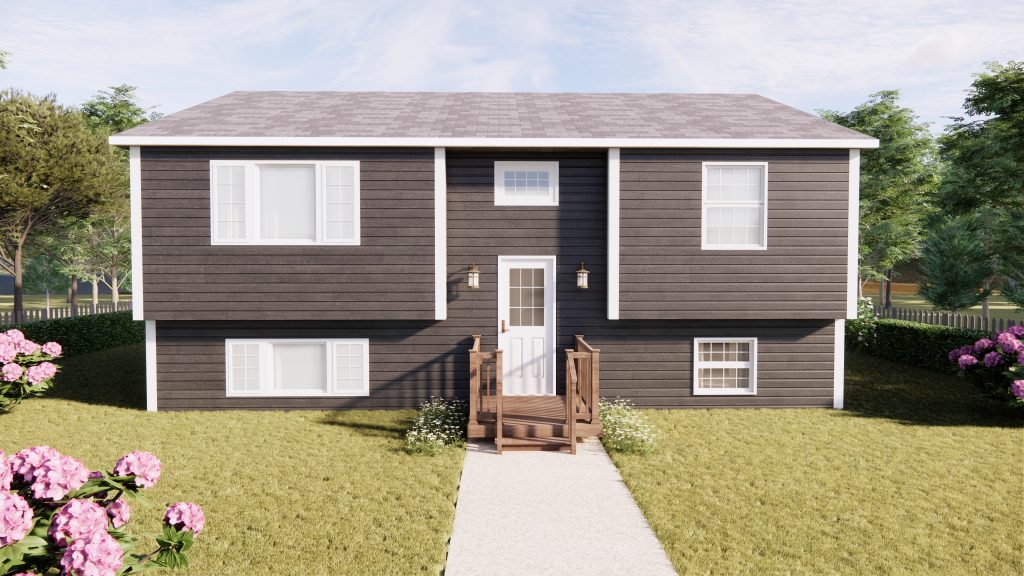
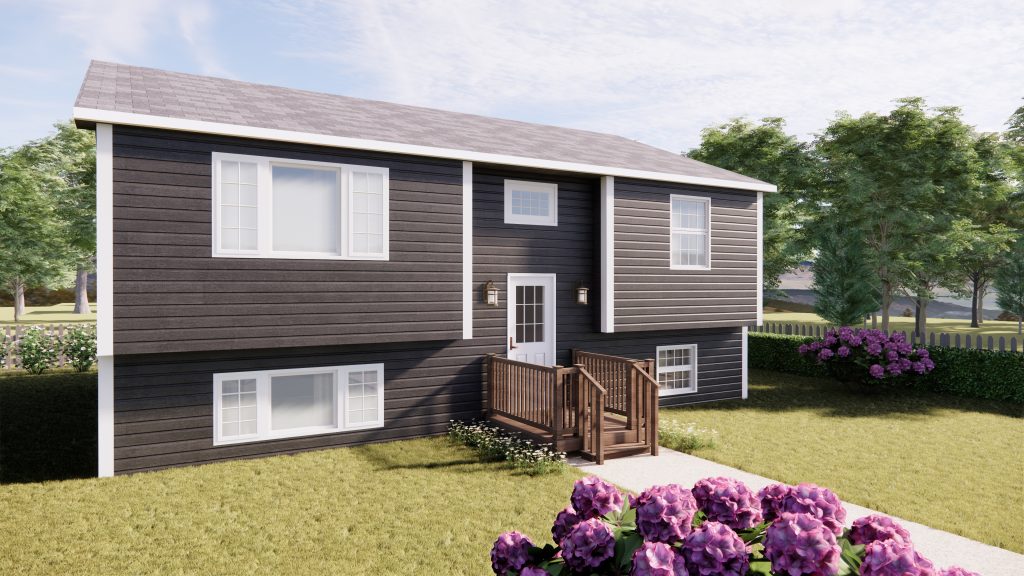
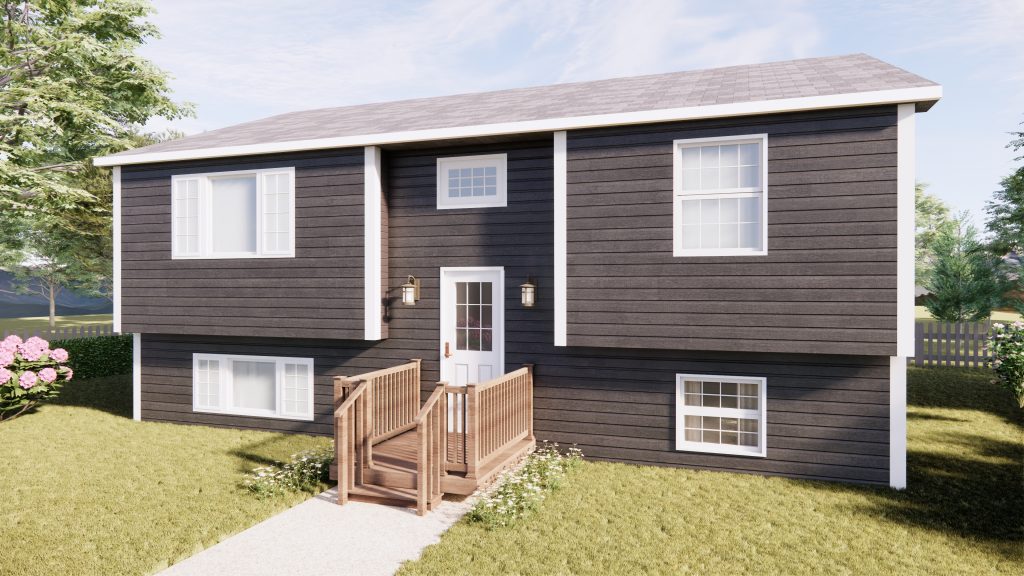
Welcome Home
Experience the freedom of a home where every detail is designed to bring people together . This 6-bedroom, 2-bathroom split-entry residence welcomes you with timeless curb appeal, efficient use of space, and a floor plan uniquely suited to vibrant family life, multi-generational living, or flexible rental options.
Step up to the inviting front entry and into a sunlit main floor, where an expansive living room flows seamlessly into a generous kitchen and dining area. Whether you’re hosting lively celebrations or enjoying a quiet moment, the open layout means everyone’s always part of the story. Three well-proportioned bedrooms on this level offer comfort and privacy, while a spacious bath and ample closet storage make daily routines effortless.
Downstairs, discover three additional bedrooms, perfect for growing families, guests, or creating customized spaces for work, hobbies, or play. A second full bathroom, convenient laundry area, and abundant storage ensure every need is met with ease. Large windows throughout both levels invite natural light in every season, creating a bright, welcoming atmosphere.
Classic horizontal siding, crisp white trim, and timeless architectural lines give this home enduring charm and curb appeal built to last. The versatile 36′ x 28′ footprint maximizes every square foot, while the split entry design offers both privacy and connection, ideal for today’s evolving lifestyles.
Every finish and feature is customizable, so you can tailor your home to match your dreams. With Arcwell Developments, you’ll find the thoughtful craftsmanship and peace of mind that lets your family thrive for years to come.
Floor Plans
- Main Floor
- Basement
