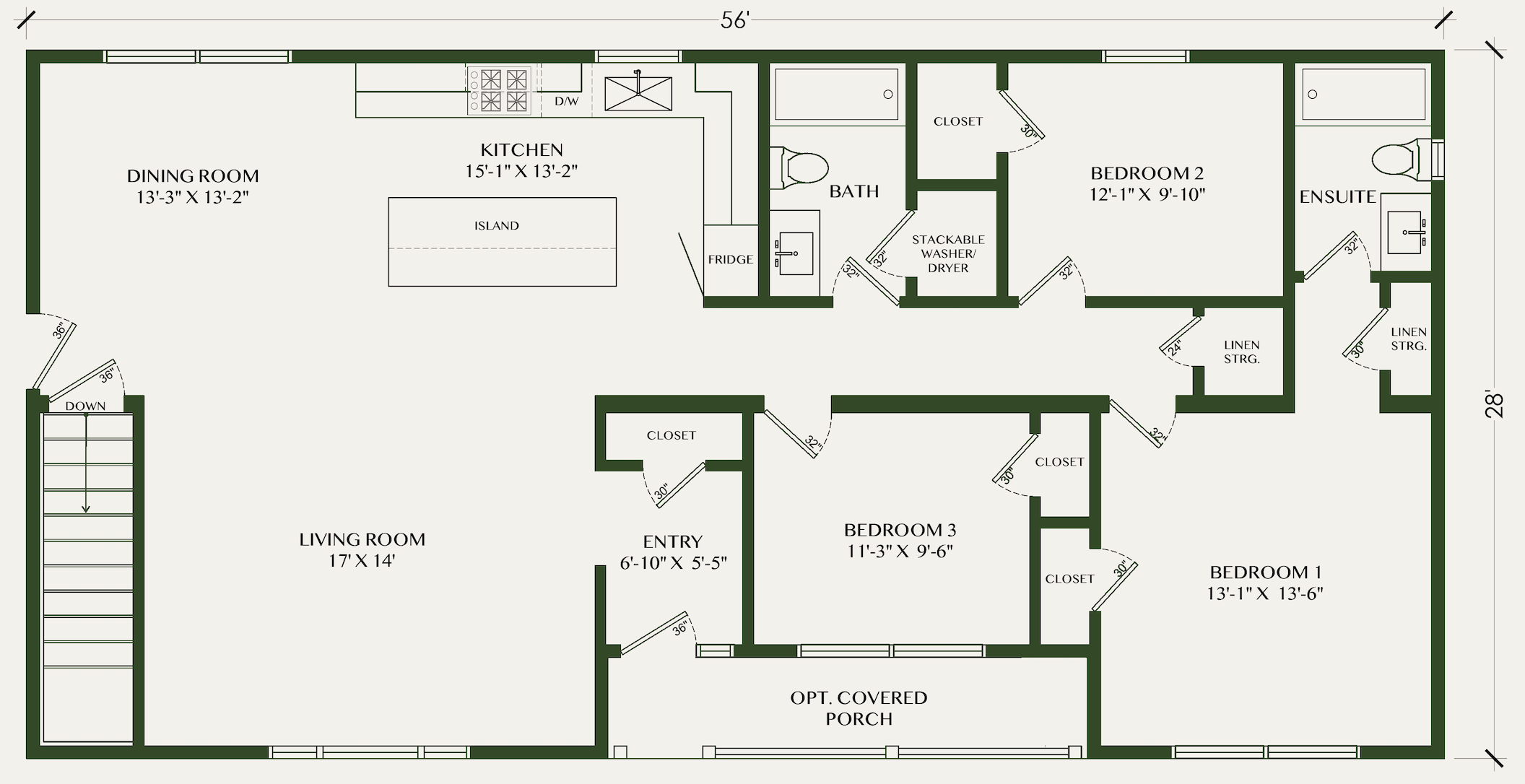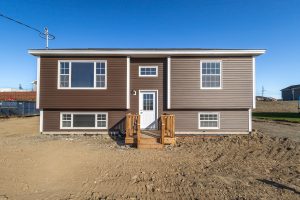AD-200: Bungalow
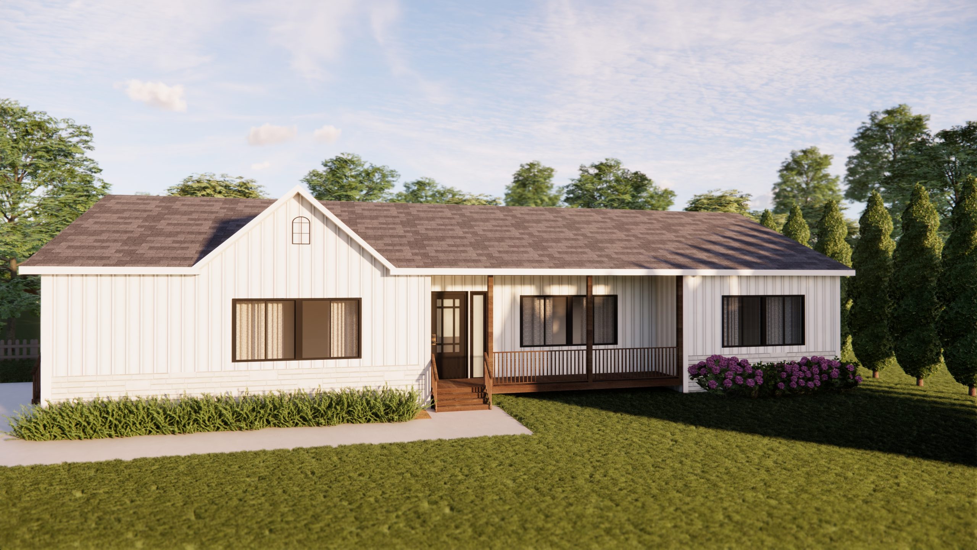

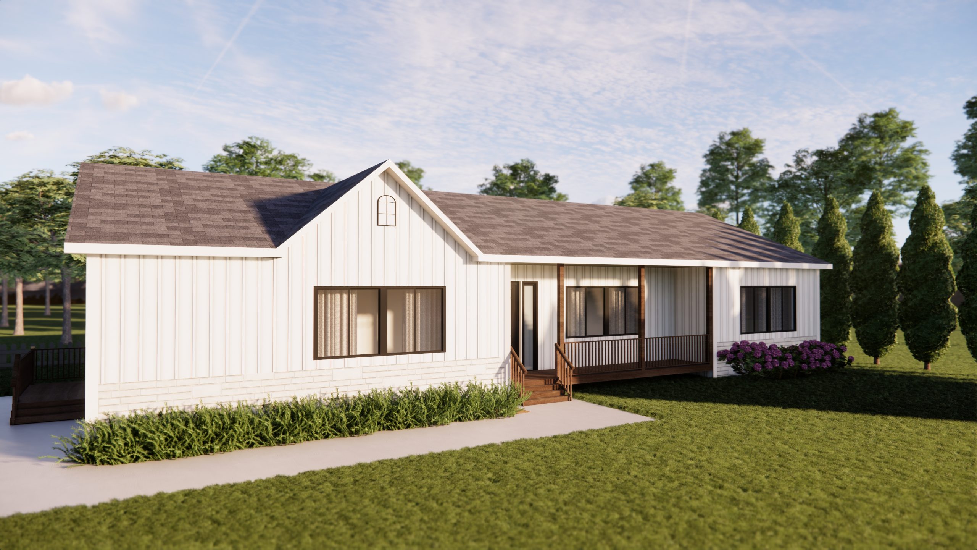
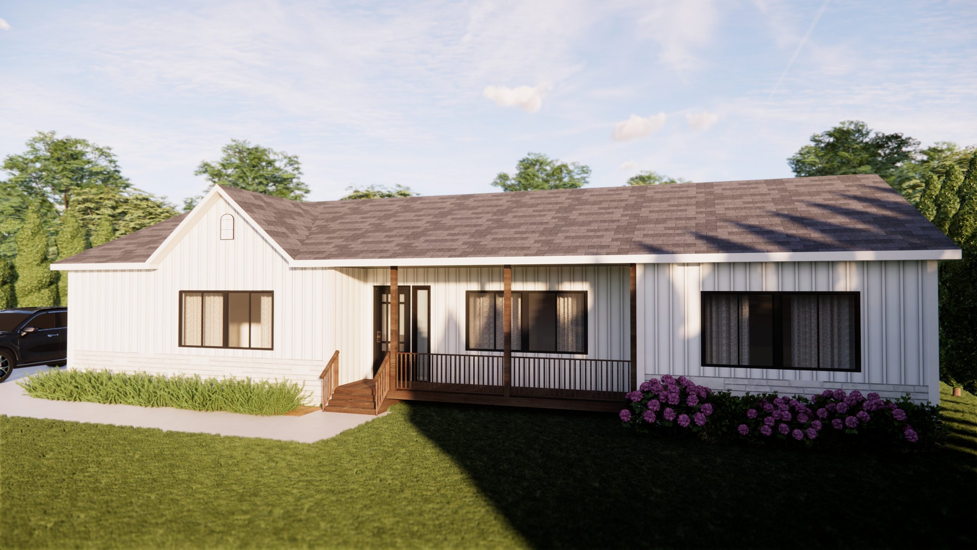
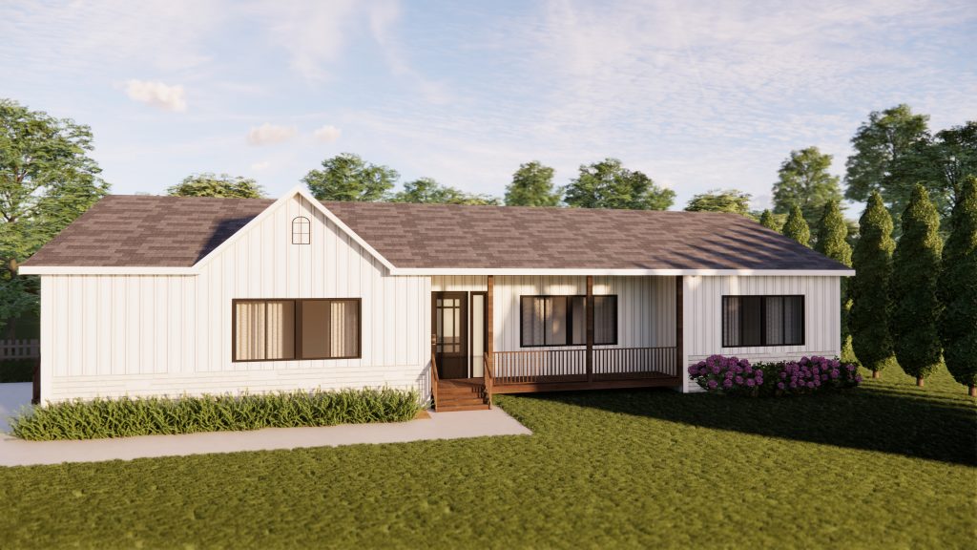
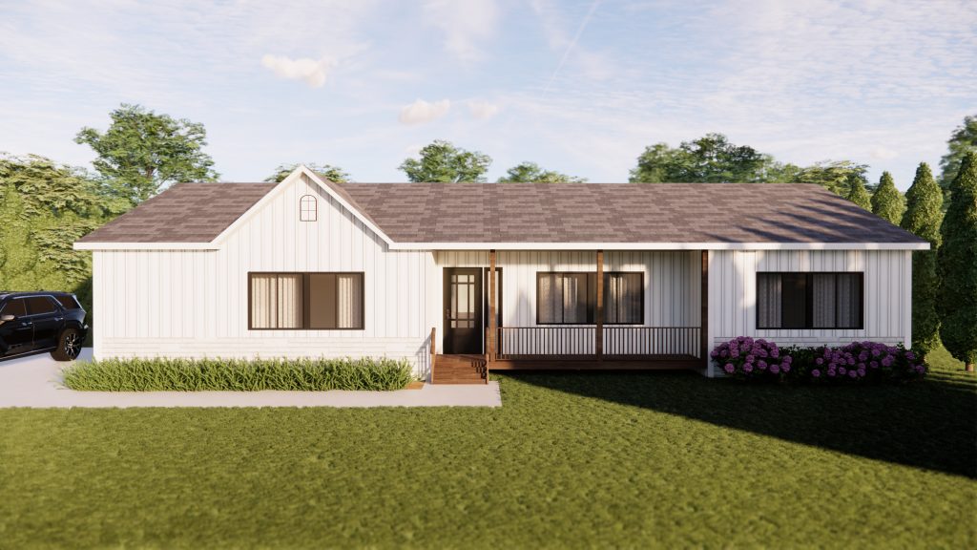
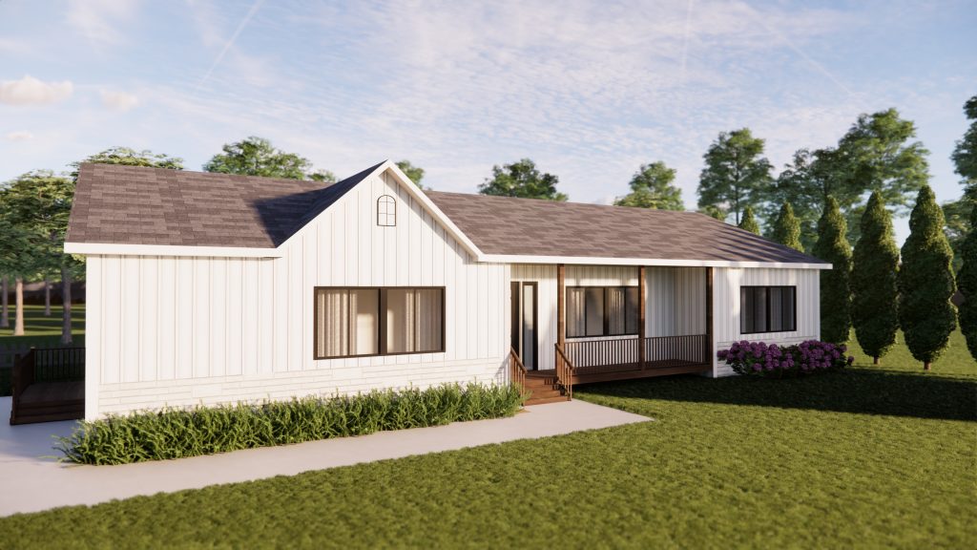
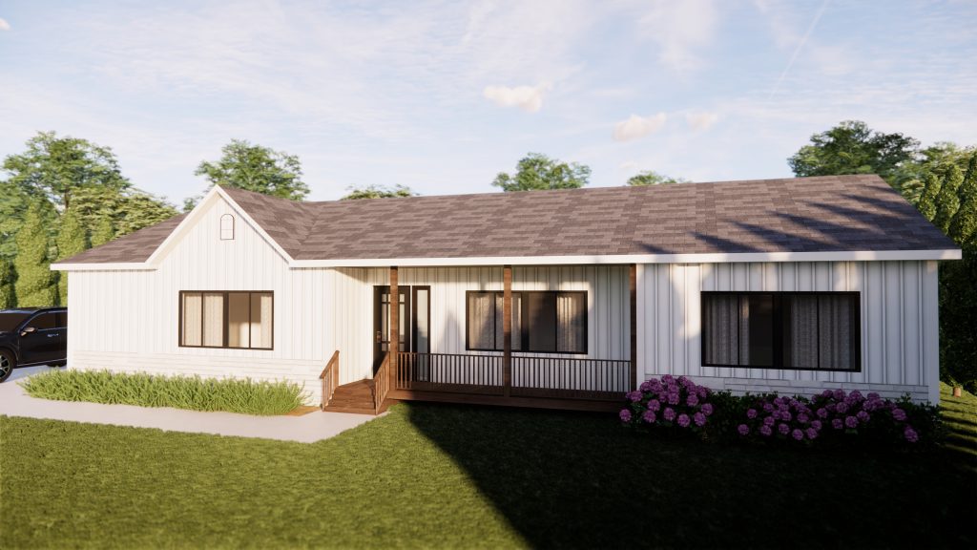
This 3 bedroom, 2 bathroom modern farmhouse blends classic curb appeal with thoughtful, functional design, the kind of home where families grow, stories unfold, and memories are made.
Step onto the covered front porch and into a light filled entryway that opens up into a spacious living room, perfect for quiet mornings or lively gatherings. The heart of the home is a chef inspired kitchen, complete with a generous island and direct flow to the dining area, ideal for hosting or simply enjoying a cozy dinner in.
At the rear, you’ll find three well-proportioned bedrooms, including a private primary suite with a walk in closet and ensuite bath. The two additional bedrooms offer flexibility for growing families, guests, or work from home space, all complemented by ample closet storage and a dedicated laundry area with stackable washer and dryer.
Designed to be both beautiful and livable, this home stretches 1,568 square feet across a smartly planned 56′ by 28′ footprint. With large windows, clean vertical siding, and natural wood accents, the exterior offers a refined country aesthetic with lasting durability. Every finish is fully customizable to suit your style.
From quiet rural settings to vibrant communities, this home was built to fit your life beautifully, practically, and exactly the way you envision it.
Floor Plans
