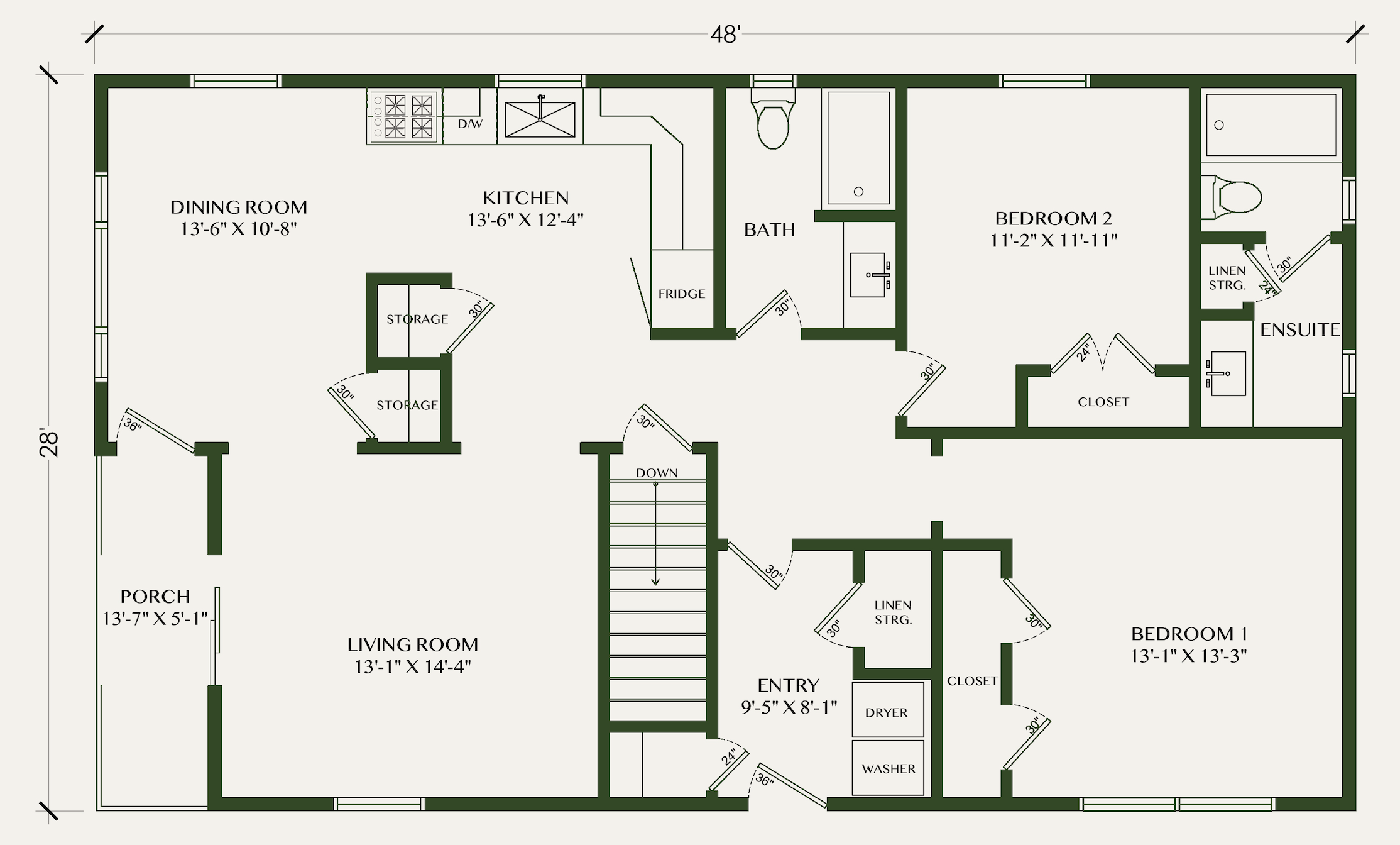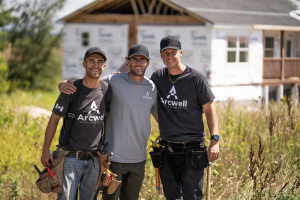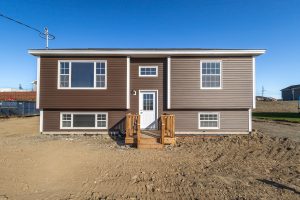AD-500: Bungalow
 Traditional
Traditional

Welcome Home to Effortless Living by Arcwell Developments
Embrace the warmth, comfort, and ease of single-level living in this thoughtfully designed 2-bedroom, 2-bath bungalow home where timeless tradition meets modern, carefree style. Every moment here is made for savouring, whether it’s quiet mornings on the porch or joyful gatherings with friends and family.
Enter through the inviting covered porch into a bright, open-concept living room that flows gracefully into the chef-inspired kitchen and welcoming dining space. With abundant natural light, clever storage, and custom finishes, every inch is crafted to nurture daily routines and memorable celebrations alike.
The private primary suite is your peaceful retreat, featuring a spacious layout, generous closet, and ensuite bath for ultimate relaxation. A second large bedroom and full bath provide flexibility for guests, family, or work-from-home comfort, all complemented by practical features like main floor laundry, ample linen closets, and smart storage throughout.
Classic curb appeal shines through with traditional architectural lines, charming wood accents, and elegant horizontal siding, ensuring a home that stands out for its enduring beauty and durability. Large windows and thoughtful details create a warm and welcoming atmosphere in every season.
Perfectly sized at 1,344 square feet (48′ x 28′), this bungalow is ideal for those seeking easy living, whether downsizing, starting fresh, or investing in a lasting legacy. Every finish and fixture can be tailored to reflect your unique vision, ensuring your home truly feels like yours.
Floor Plans


