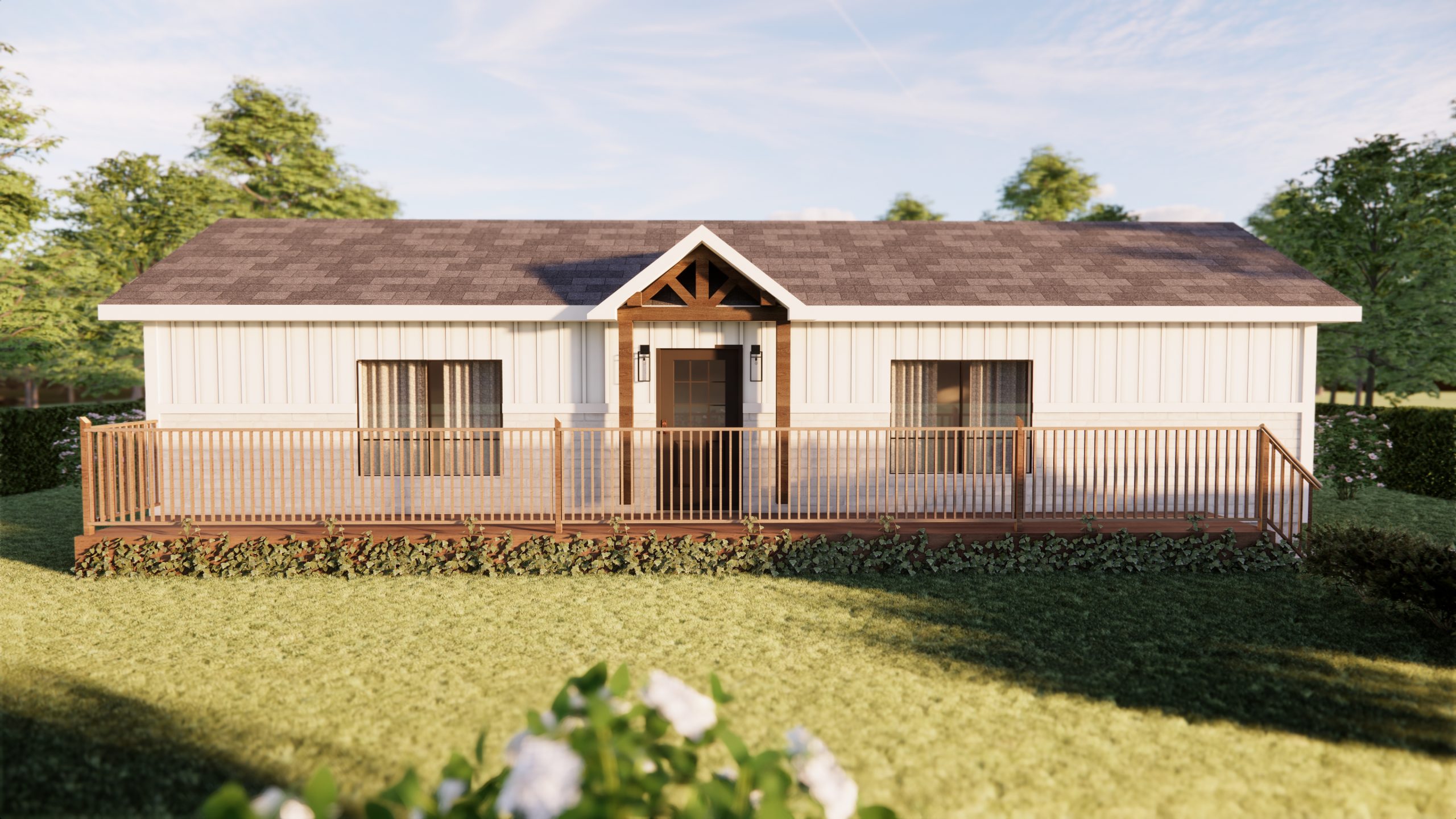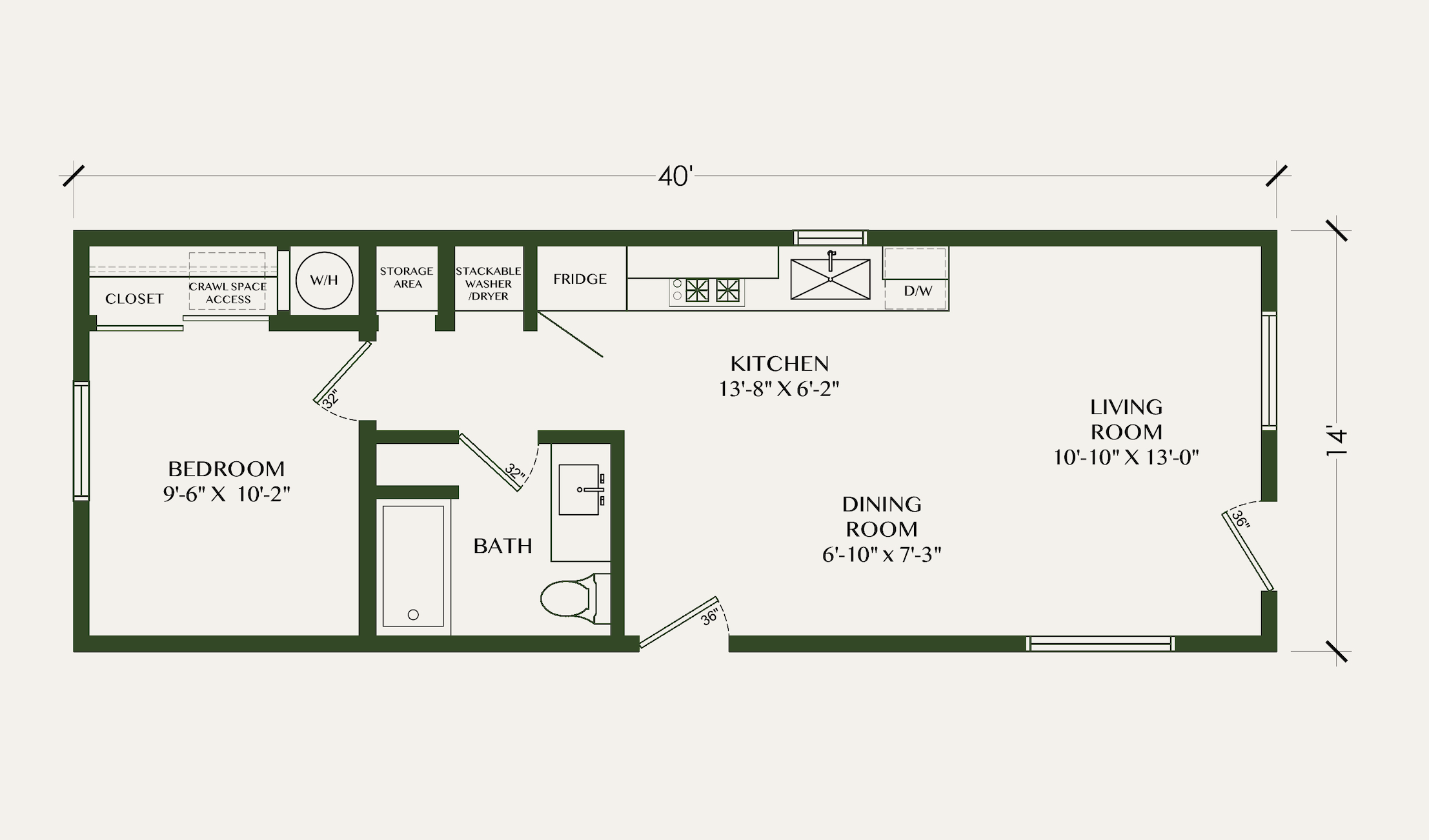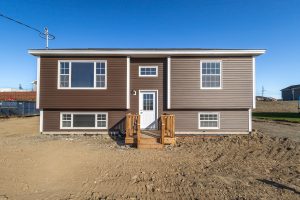AD-100: Studio




Welcome Home to Inspired Studio Living by Arcwell Developments
Discover a haven of simplicity, style, and smart design in this studio home a modern retreat crafted for those who value meaningful living in a beautifully efficient space. Each square foot is thoughtfully considered, inviting you to embrace life’s moments, big and small.
Step onto the welcoming front porch and enter a light-filled open concept living area that flows seamlessly from kitchen to dining to living space perfect for morning coffee, focused work, or cozy evenings with friends. The full kitchen features contemporary finishes, quality appliances, and clever storage, transforming daily routines into moments of ease and delight.
Retreat to your peaceful bedroom nook, enjoy ample closet storage, and appreciate the convenience of in-suite laundry and a stylish, full bathroom. Large windows and classic board-and-batten siding showcase Arcwell’s signature blend of farmhouse charm and modern elegance, while the inviting front deck offers a slice of serenity just outside your door.
Designed to be both beautiful and practical, whether you’re starting out, streamlining, or seeking a tranquil guest or rental space. Every detail can be tailored to your taste, ensuring a perfect fit for your lifestyle.
Experience the ease of modern studio living, crafted with Arcwell Developments’ passion for quality, longevity, and thoughtful design. Your next chapter begins with the comfort of coming home, crafted just for you.
Floor Plans


