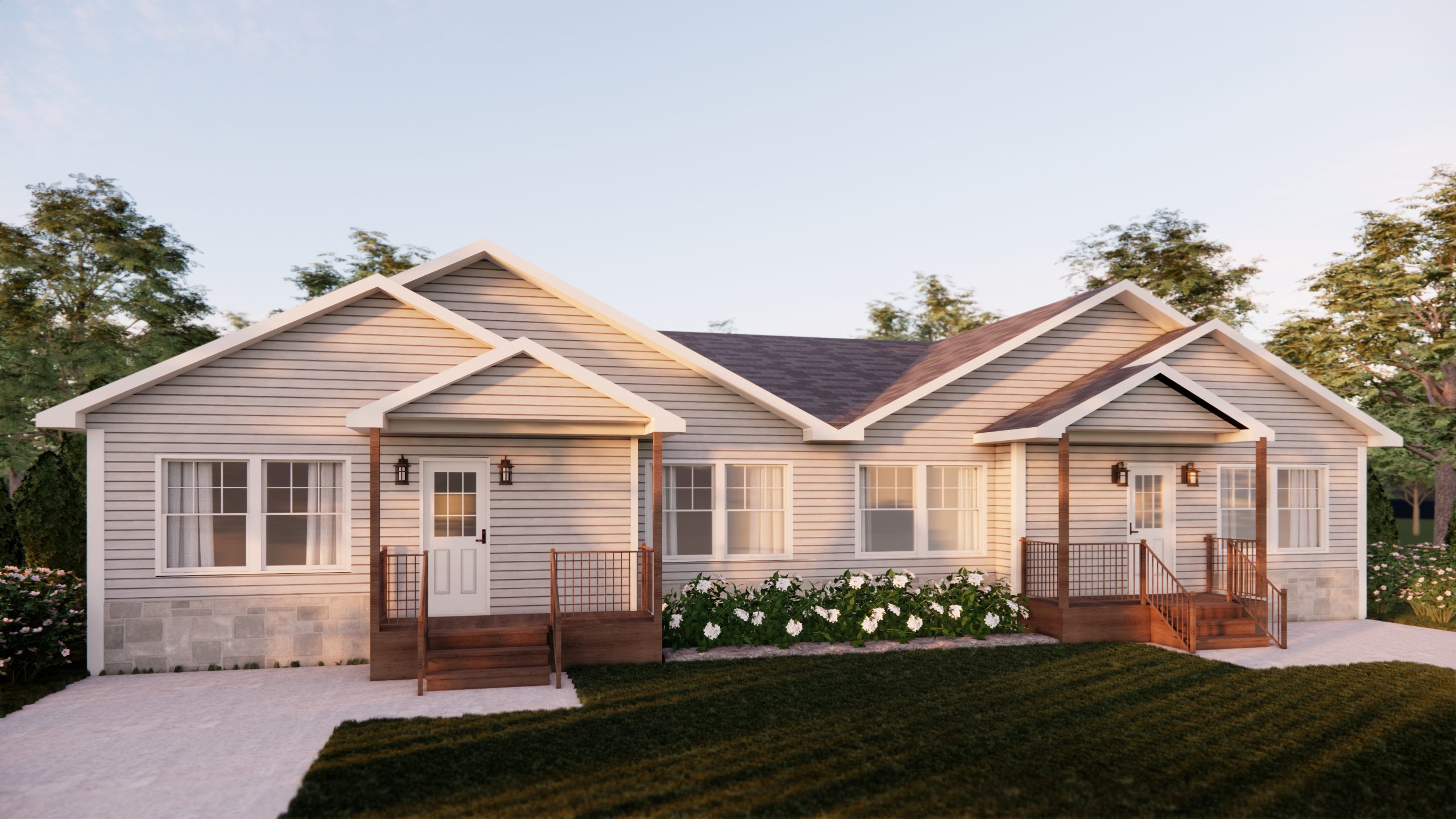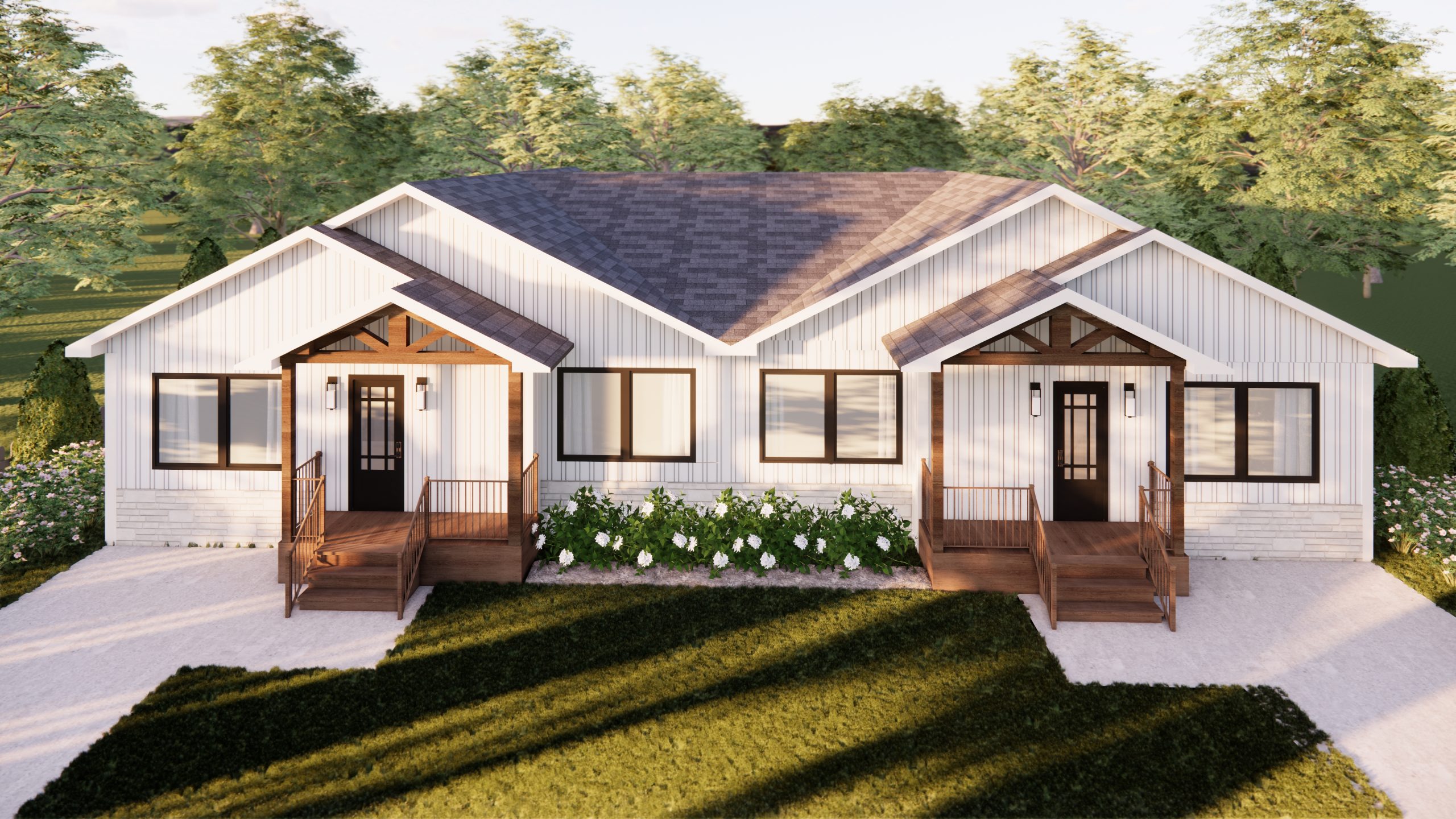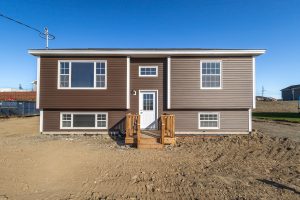AD-400: Duplex
 Modern
Modern

Welcome Home to Connected Living by Arcwell Developments
Step into a thoughtfully crafted duplex, where classic curb appeal meets flexible, modern design, perfect for families, guests, or investment living. This home was envisioned to nurture connection, privacy, and every chapter of your story.
Arrive at your own covered front porch and enter a bright, inviting foyer. The sunlit living room welcomes you to relax and gather, setting the stage for laughter, memorable conversations, and everyday comforts. The open-concept kitchen features generous counter space, a central dining area, and smart pantry storage, making it easy to host holiday feasts or pop in for midnight snacks.
Each side of the duplex offers two spacious bedrooms, including a serene primary suite with a walk-in closet and private ensuite. The second bedroom provides flexibility for family, work, or visiting friends. Full second bathrooms, dedicated laundry areas, ample storage, and linen closets ensure a home that’s as practical as it is beautiful.
Crisp vertical siding, classic gables, and welcoming porches exemplify Arcwell’s signature style, blending timeless aesthetics with energy efficiency. Generous windows bathe the homes in natural light, while thoughtful finishes throughout can be tailored to reflect your distinct taste.
With a smart, mirrored floor plan, this 64′ x 44′ duplex easily fits in established neighborhoods or new communities, providing comfort and privacy for two households, rental income potential, or space for extended family living. Every detail is customizable to your vision.
Floor Plans


